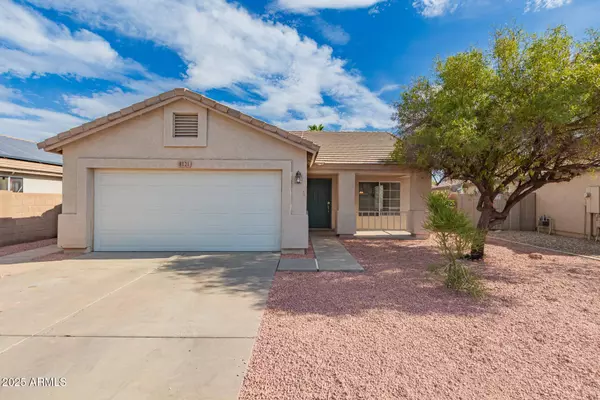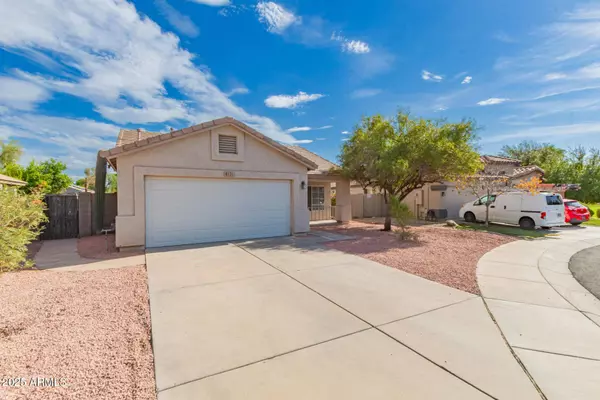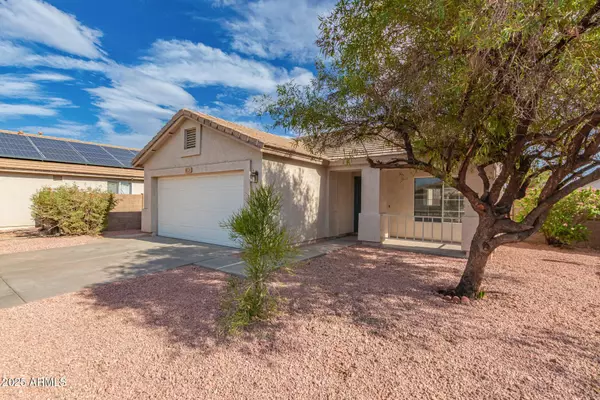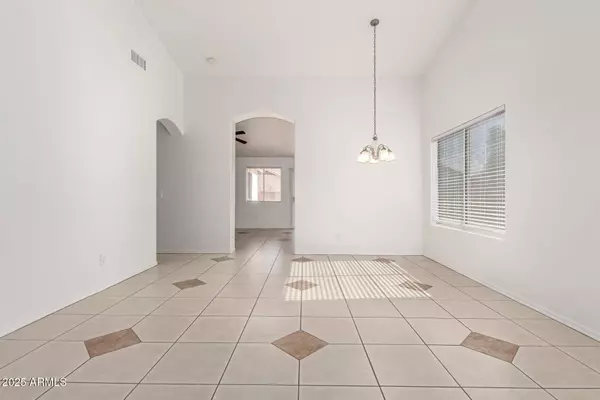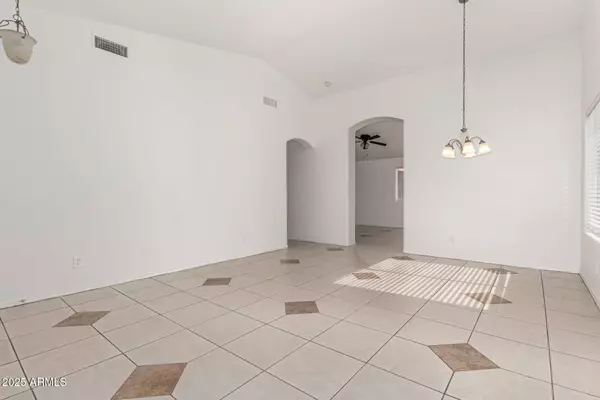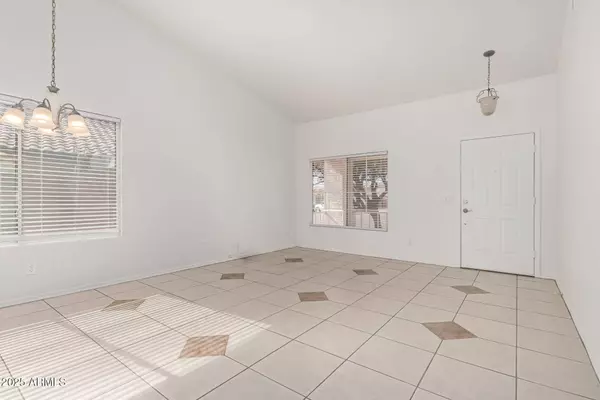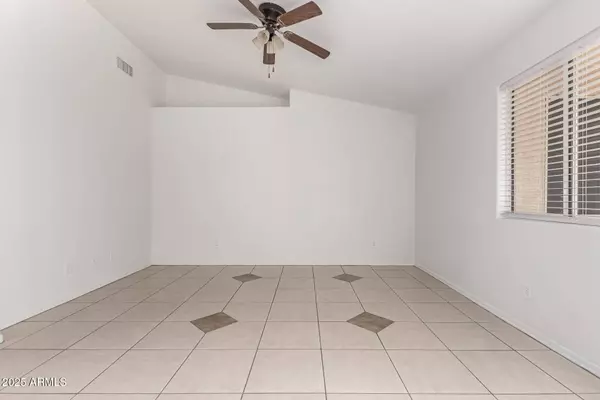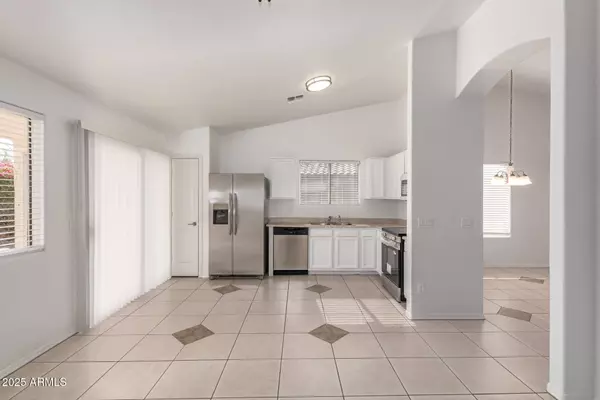
GALLERY
PROPERTY DETAIL
Key Details
Property Type Single Family Home
Sub Type Single Family Residence
Listing Status Active Under Contract
Purchase Type For Sale
Square Footage 1, 346 sqft
Price per Sqft $267
Subdivision Millennium Estates
MLS Listing ID 6902232
Style Ranch
Bedrooms 3
HOA Fees $53/mo
HOA Y/N Yes
Year Built 2003
Annual Tax Amount $1,221
Tax Year 2024
Lot Size 6,325 Sqft
Acres 0.15
Property Sub-Type Single Family Residence
Source Arizona Regional Multiple Listing Service (ARMLS)
Location
State AZ
County Maricopa
Community Millennium Estates
Area Maricopa
Direction Head south on 83rd Ave, Turn left onto W Lumbee St, Turn left onto S 82nd Dr, Turn right onto W Papago St, Turn right onto S 81st Dr, Turn right onto W Lumbee St. The property will be on the left.
Rooms
Other Rooms Great Room
Den/Bedroom Plus 3
Separate Den/Office N
Building
Lot Description Cul-De-Sac, Gravel/Stone Front, Gravel/Stone Back
Story 1
Builder Name Brown Family Communities
Sewer Public Sewer
Water City Water
Architectural Style Ranch
New Construction No
Interior
Interior Features High Speed Internet, Eat-in Kitchen, 9+ Flat Ceilings, No Interior Steps, Vaulted Ceiling(s), Pantry, Full Bth Master Bdrm, Laminate Counters
Heating Natural Gas
Cooling Central Air, Ceiling Fan(s), Evaporative Cooling
Flooring Carpet, Tile
Fireplace No
SPA None
Laundry Wshr/Dry HookUp Only
Exterior
Parking Features Garage Door Opener, Direct Access
Garage Spaces 2.0
Garage Description 2.0
Fence Block
Community Features Playground, Biking/Walking Path
Utilities Available SRP
Roof Type Tile
Porch Covered Patio(s), Patio
Total Parking Spaces 2
Private Pool No
Schools
Elementary Schools Sun Canyon School
Middle Schools Santa Maria Middle School
High Schools Sierra Linda High School
School District Tolleson Union High School District
Others
HOA Name Spring Meadows
HOA Fee Include Maintenance Grounds,Street Maint
Senior Community No
Tax ID 104-32-168
Ownership Fee Simple
Acceptable Financing Cash, Conventional, FHA, VA Loan
Horse Property N
Disclosures Agency Discl Req
Possession Close Of Escrow
Listing Terms Cash, Conventional, FHA, VA Loan
SIMILAR HOMES FOR SALE
Check for similar Single Family Homes at price around $359,999 in Phoenix,AZ

Active
$368,800
6245 W SOUTHGATE Street, Phoenix, AZ 85043
Listed by Carolyn R Kline of Affirmed Realty4 Beds 2.5 Baths 2,023 SqFt
Active
$399,950
6537 W RIVA Road, Phoenix, AZ 85043
Listed by Yewei Zhang of West USA Realty3 Beds 2.5 Baths 1,829 SqFt
Active
$450,000
6410 W HUGHES Drive, Phoenix, AZ 85043
Listed by Ali Al-Asady of HomeSmart3 Beds 2.5 Baths 1,740 SqFt
CONTACT


