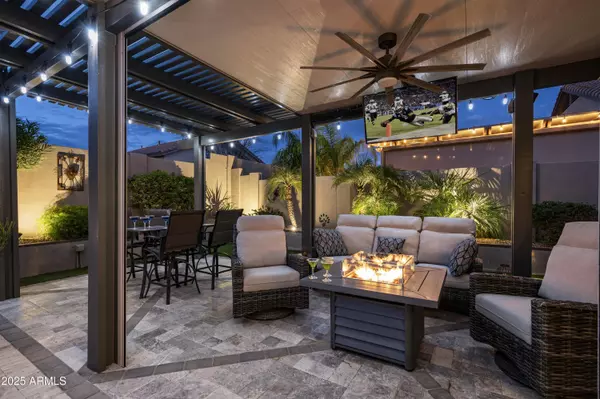4114 E MOLLY Lane Cave Creek, AZ 85331
4 Beds
2 Baths
1,925 SqFt
UPDATED:
Key Details
Property Type Single Family Home
Sub Type Single Family Residence
Listing Status Active
Purchase Type For Sale
Square Footage 1,925 sqft
Price per Sqft $405
Subdivision Tatum Highlands
MLS Listing ID 6913193
Style See Remarks,Ranch,Spanish
Bedrooms 4
HOA Fees $135/qua
HOA Y/N Yes
Year Built 1998
Annual Tax Amount $1,915
Tax Year 2024
Lot Size 7,150 Sqft
Acres 0.16
Property Sub-Type Single Family Residence
Source Arizona Regional Multiple Listing Service (ARMLS)
Property Description
Step outside to your very own resort-style backyard, complete with a shaded gazebo, two TV's, outdoor kitchen, and a dedicated pet relief area with awning, making it ideal for both entertaining and everyday living.
Beyond the property, enjoy all that this prime North Phoenix/Cave Creek location has to offer. You are just minutes from world-class golf courses, popular restaurants and dining, premier shopping, and endless hiking and outdoor activities. Nearby Desert Ridge Marketplace, an outdoor mall with 2 million square feet of retail space, grocers, service station and dozens of restaurants. Next door to Desert Ridge is High Street, a smaller outdoor shopping center with retail, restaurants as well as loft-style residences.
This Tatum Highlands home is move-in ready and designed for both everyday enjoyment and exceptional entertaining. Take the next step toward living the Arizona dream at 4114 E Molly Lane, Cave Creek, AZ 85331 today!
Notes:
Phoenix City Services: Water & Waste
Fiber Optic WiFi
Location
State AZ
County Maricopa
Community Tatum Highlands
Direction HWY 101 to Tatum. Go north on Tatum. Turn left onto Jomax. Turn right onto N 41st Street. Turn left onto Spur Drive. Turn right onto N 41st Street. Turn right onto Molly Lane. Home is 3rd one on the left.
Rooms
Other Rooms Family Room
Den/Bedroom Plus 4
Separate Den/Office N
Interior
Interior Features High Speed Internet, Smart Home, Granite Counters, Double Vanity, Breakfast Bar, 9+ Flat Ceilings, No Interior Steps, Soft Water Loop, Pantry, Full Bth Master Bdrm
Heating Natural Gas
Cooling Central Air, Ceiling Fan(s), Programmable Thmstat
Flooring Carpet, Tile
Fireplaces Type 1 Fireplace, Family Room, Gas
Fireplace Yes
Window Features Solar Screens,Dual Pane,Mechanical Sun Shds
SPA None
Laundry Engy Star (See Rmks)
Exterior
Exterior Feature Private Yard, Storage, Built-in Barbecue, RV Hookup
Parking Features Garage Door Opener, Direct Access, Attch'd Gar Cabinets, Temp Controlled
Garage Spaces 3.0
Garage Description 3.0
Fence Block
Pool Heated
Community Features Playground, Biking/Walking Path
Roof Type Tile
Accessibility Zero-Grade Entry, Mltpl Entries/Exits, Hard/Low Nap Floors
Porch Covered Patio(s), Patio
Private Pool Yes
Building
Lot Description Sprinklers In Rear, Sprinklers In Front, Desert Front, Synthetic Grass Back, Auto Timer H2O Front, Auto Timer H2O Back
Story 1
Builder Name Richmond American
Sewer Public Sewer
Water City Water
Architectural Style See Remarks, Ranch, Spanish
Structure Type Private Yard,Storage,Built-in Barbecue,RV Hookup
New Construction No
Schools
Elementary Schools Horseshoe Trails Elementary School
Middle Schools Sonoran Trails Middle School
High Schools Cactus Shadows High School
School District Cave Creek Unified District
Others
HOA Name TATUM HIGHLANDS
HOA Fee Include Maintenance Grounds
Senior Community No
Tax ID 212-12-669
Ownership Fee Simple
Acceptable Financing Cash, Conventional, FHA, VA Loan
Horse Property N
Disclosures Seller Discl Avail
Possession Close Of Escrow
Listing Terms Cash, Conventional, FHA, VA Loan
Virtual Tour https://www.tourfactory.com/idxr3223000

Copyright 2025 Arizona Regional Multiple Listing Service, Inc. All rights reserved.





