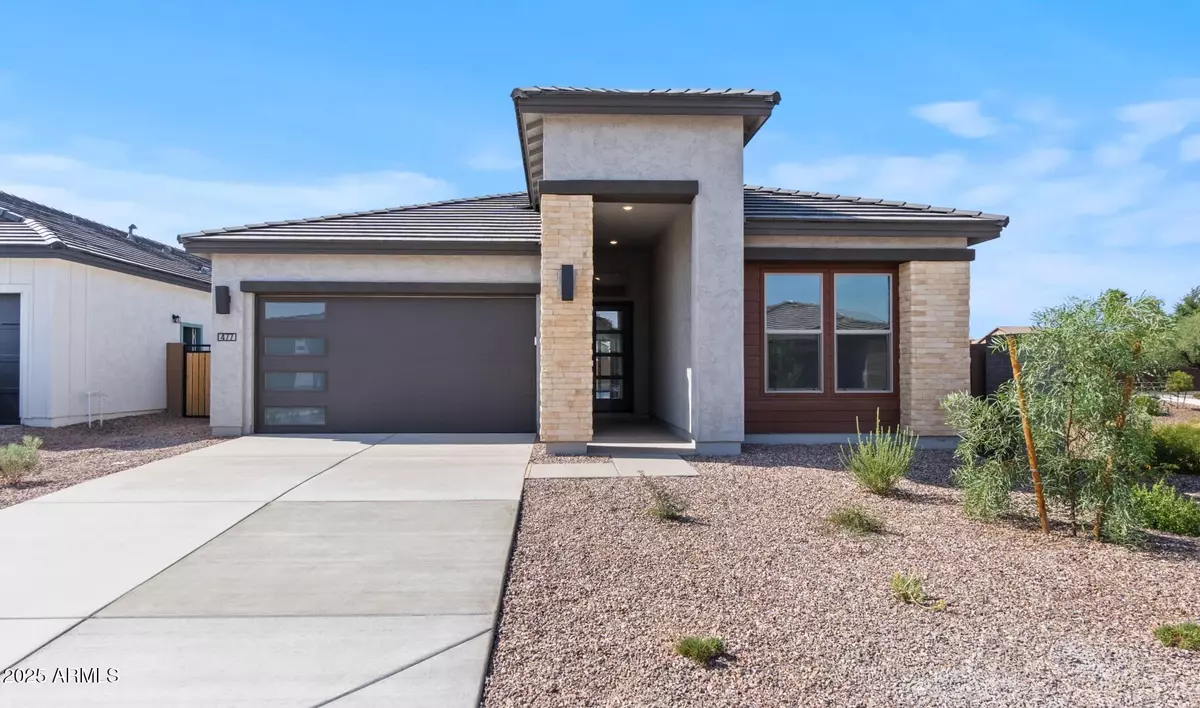$539,990
$499,990
8.0%For more information regarding the value of a property, please contact us for a free consultation.
477 E Aurora Drive San Tan Valley, AZ 85140
4 Beds
3 Baths
2,144 SqFt
Key Details
Sold Price $539,990
Property Type Single Family Home
Sub Type Single Family Residence
Listing Status Sold
Purchase Type For Sale
Square Footage 2,144 sqft
Price per Sqft $251
Subdivision Edgewood
MLS Listing ID 6866929
Sold Date 10/23/25
Style Contemporary
Bedrooms 4
HOA Fees $100/mo
HOA Y/N Yes
Year Built 2025
Annual Tax Amount $612
Tax Year 2024
Lot Size 6,023 Sqft
Acres 0.14
Property Sub-Type Single Family Residence
Source Arizona Regional Multiple Listing Service (ARMLS)
Property Description
~Special CASH Pricing Available $499,990~ Welcome to Edgewood offering convenience for commuters and weekend getaways. This stunning Pasadena home features a thoughtfully designed split floor plan with 4 spacious bedrooms, 3 bathrooms, and a versatile office or flex space. The heart of the home is the expansive great room, boasting vaulted ceilings and a large sliding glass door that opens to the backyard, ideal for hosting gatherings with family and friends. The gourmet kitchen features crisp White cabinets with Matte Black hardware, sleek Steel Grey granite countertops, and pendant lighting over the kitchen island ideal for entertaining. A split plan affords privacy to the Primary Suite including a resort like bath. Don't miss out on this Move-in Ready home!!!
Location
State AZ
County Pinal
Community Edgewood
Area Pinal
Direction From the 60 and also loop 202 take Exit onto 24 south then continue East to Ironwood. Take a Right onto Ironwood then a Left to Pima. Follow signage to Models.
Rooms
Other Rooms Great Room
Master Bedroom Split
Den/Bedroom Plus 5
Separate Den/Office Y
Interior
Interior Features High Speed Internet, Smart Home, Granite Counters, Double Vanity, 9+ Flat Ceilings, Vaulted Ceiling(s), Kitchen Island, 3/4 Bath Master Bdrm
Heating Electric
Cooling Central Air, Programmable Thmstat
Flooring Carpet, Tile
Fireplace No
Window Features Low-Emissivity Windows,Dual Pane,ENERGY STAR Qualified Windows
Appliance Electric Cooktop
SPA None
Laundry Engy Star (See Rmks), Wshr/Dry HookUp Only
Exterior
Parking Features Garage Door Opener, Direct Access
Garage Spaces 2.0
Garage Description 2.0
Fence Block
Community Features Playground
Utilities Available SRP
Roof Type Tile
Porch Covered Patio(s)
Total Parking Spaces 2
Private Pool No
Building
Lot Description Sprinklers In Front, Desert Front, Dirt Back
Story 1
Builder Name K. Hovnanian Homes
Sewer Private Sewer
Water City Water
Architectural Style Contemporary
New Construction No
Schools
Elementary Schools Ranch Elementary School
Middle Schools J. O. Combs Middle School
High Schools Combs High School
School District J O Combs Unified School District
Others
HOA Name Edgewood HOA
HOA Fee Include Maintenance Grounds
Senior Community No
Tax ID 104-24-543
Ownership Fee Simple
Acceptable Financing Cash, Conventional, FHA, VA Loan
Horse Property N
Disclosures Other (See Remarks)
Possession Close Of Escrow
Listing Terms Cash, Conventional, FHA, VA Loan
Financing FHA
Read Less
Want to know what your home might be worth? Contact us for a FREE valuation!

Our team is ready to help you sell your home for the highest possible price ASAP

Copyright 2025 Arizona Regional Multiple Listing Service, Inc. All rights reserved.
Bought with Jason Mitchell Real Estate






